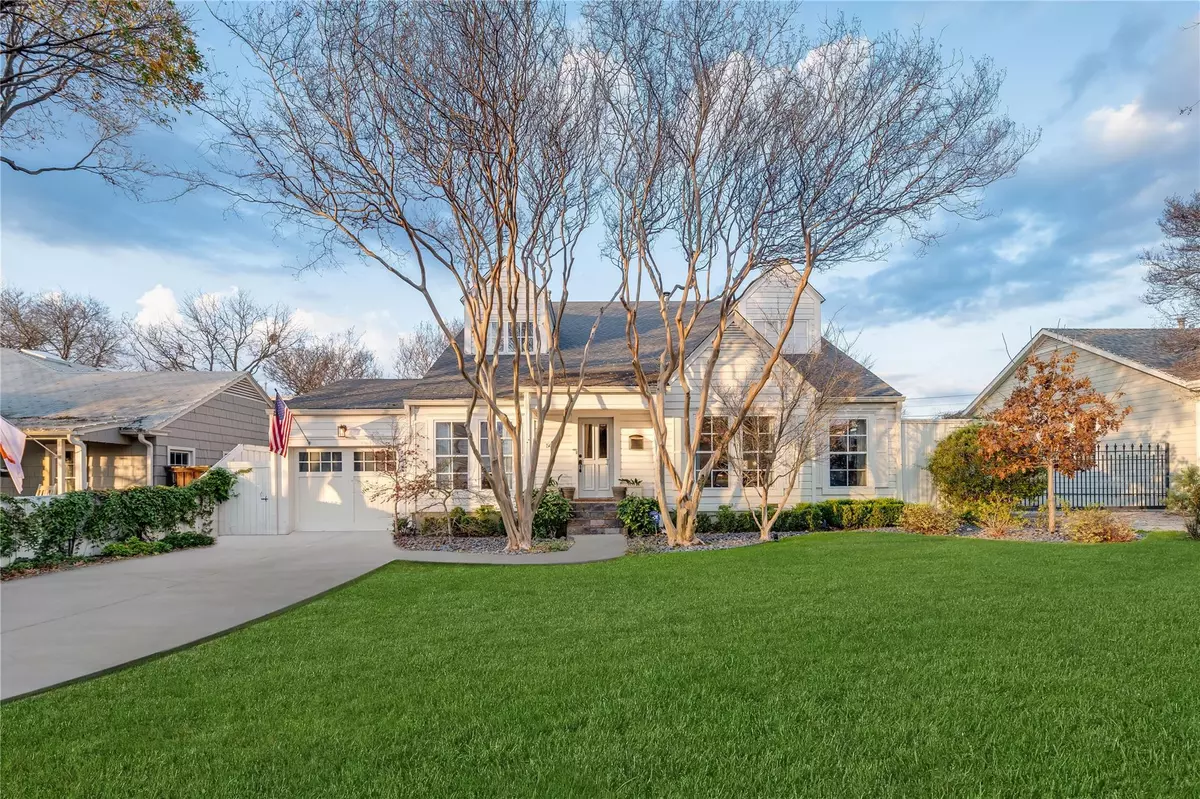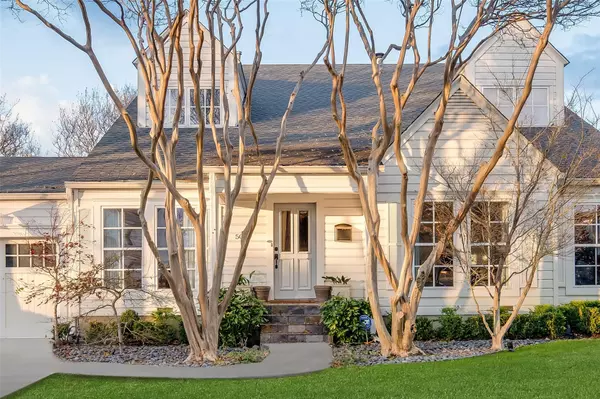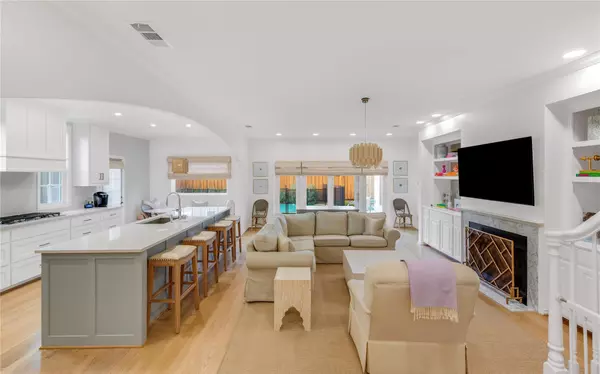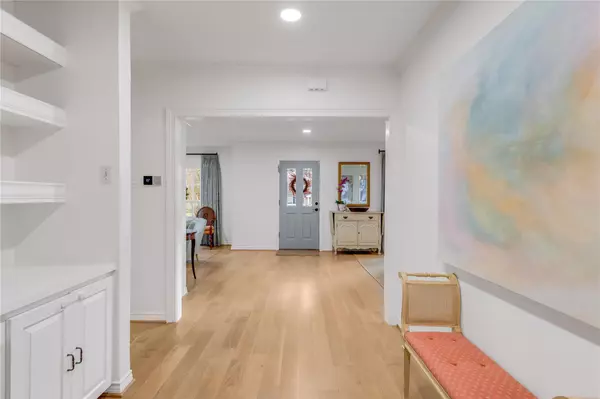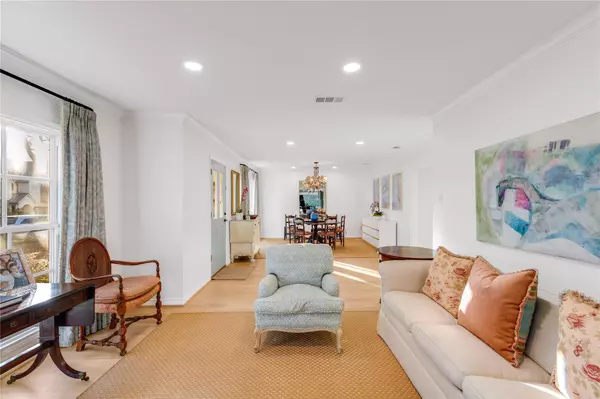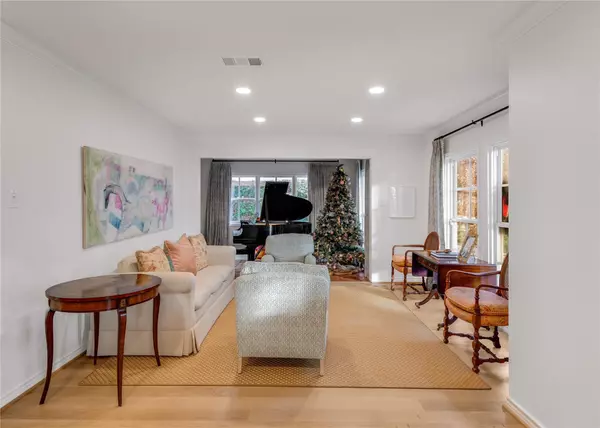$1,590,000
For more information regarding the value of a property, please contact us for a free consultation.
5 Beds
5 Baths
4,210 SqFt
SOLD DATE : 02/01/2023
Key Details
Property Type Single Family Home
Sub Type Single Family Residence
Listing Status Sold
Purchase Type For Sale
Square Footage 4,210 sqft
Price per Sqft $377
Subdivision Colony Ridge Rev
MLS Listing ID 20224576
Sold Date 02/01/23
Style Traditional
Bedrooms 5
Full Baths 5
HOA Y/N None
Year Built 1941
Annual Tax Amount $31,773
Lot Size 8,407 Sqft
Acres 0.193
Property Description
Charm abounds in this expanded Briarwood beauty. This residence recently underwent masterful updates and a full kitchen renovation, including the addition of a beautiful breakfast nook, stunning quartz countertops, a gas range, double ovens, and a new laundry room. Buyers will appreciate the all-new plumbing and HVAC. Enjoy preparing dinner while looking out into a picturesque living area with a fireplace. The primary suite is located on the first floor and the home features multiple living and dining areas making this the ultimate family home. 3rd oversized living area upstairs could be a fantastic media room or playroom. No outdoor space has been left un-manicured. Drive up to verdant landscaping in the front or walk out back to the newly installed turf around the pool. Custom drapes, shades, and banquet cushions stay with the home.
Location
State TX
County Dallas
Direction Driving West on Lovers Lane, take a Right after Inwood onto Briarwood. Go down Elsby Avenue and take a Right. Home will be on the Left.
Rooms
Dining Room 2
Interior
Interior Features Built-in Features, Cable TV Available, Chandelier, Decorative Lighting, High Speed Internet Available, Kitchen Island, Open Floorplan, Vaulted Ceiling(s), Walk-In Closet(s)
Heating Central, Natural Gas
Cooling Ceiling Fan(s), Central Air, Electric
Flooring Carpet, Ceramic Tile, Wood, Wood Under Carpet
Fireplaces Number 1
Fireplaces Type Living Room
Appliance Built-in Gas Range, Dishwasher, Disposal, Electric Oven, Gas Cooktop, Microwave, Double Oven, Refrigerator
Heat Source Central, Natural Gas
Laundry Electric Dryer Hookup, Utility Room, Full Size W/D Area
Exterior
Exterior Feature Private Yard
Garage Spaces 1.0
Carport Spaces 1
Fence Wood
Pool Fenced
Utilities Available City Sewer, City Water
Roof Type Composition
Garage Yes
Private Pool 1
Building
Lot Description Few Trees, Interior Lot, Landscaped
Story Two
Foundation Pillar/Post/Pier, Slab
Structure Type Vinyl Siding,Wood
Schools
Elementary Schools Williams
School District Dallas Isd
Others
Ownership See Agent
Acceptable Financing Cash, Conventional, VA Loan
Listing Terms Cash, Conventional, VA Loan
Financing Conventional
Read Less Info
Want to know what your home might be worth? Contact us for a FREE valuation!

Our team is ready to help you sell your home for the highest possible price ASAP

©2024 North Texas Real Estate Information Systems.
Bought with Clay Smiley • Compass RE Texas, LLC.

"My job is to find and attract mastery-based agents to the office, protect the culture, and make sure everyone is happy! "
2937 Bert Kouns Industrial Lp Ste 1, Shreveport, LA, 71118, United States

